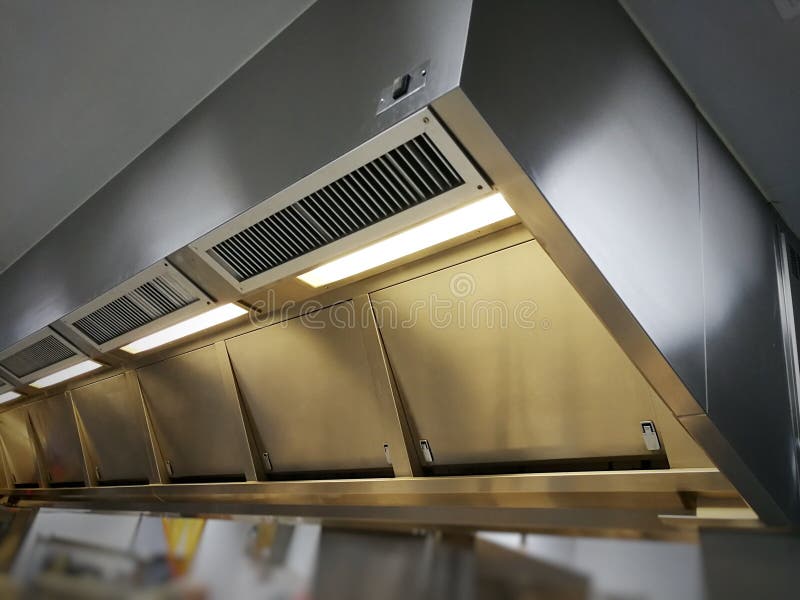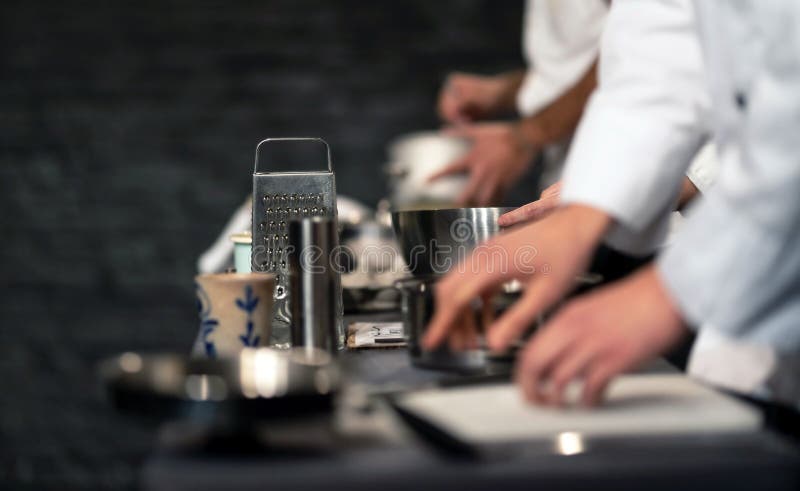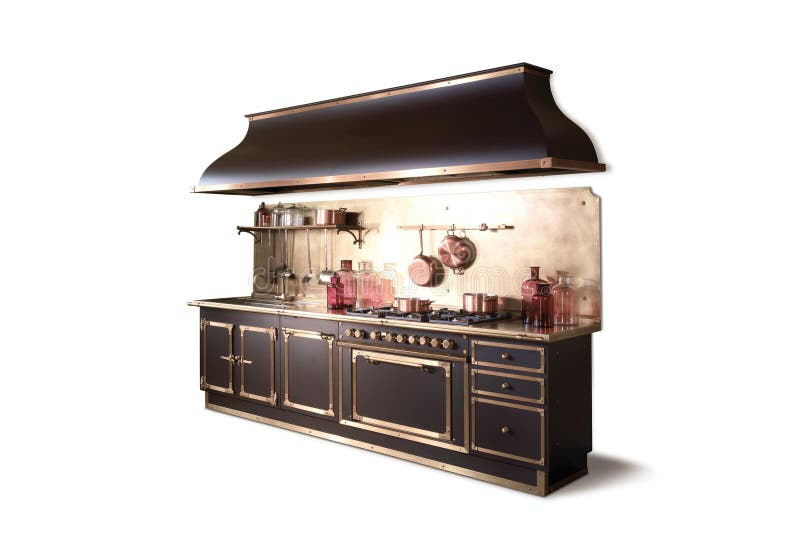In designing a kitchen, attention to detail is crucial, from the system cabinet layout to the choice of pipelines and interior decoration materials. Cabinets are meticulously crafted with drawers, shelves, and countertops made from materials like wood, laminate, granite, quartz, or marble. The backsplash and flooring are selected for both aesthetic appeal and practicality, complemented by carefully chosen lighting fixtures and appliances such as stoves, ovens, refrigerators, dishwashers, and sinks with modern faucets and hardware. Each elementâfrom handles and knobs to hinges and screwsâis chosen to enhance functionality and style. The walls may feature ceramic, porcelain, or glass tiles, and surfaces are finished with paint, varnish, or wallpaper. Attention is also given to insulation, drywall installation, and proper sealing with grout and caulking. Plumbing ensures efficient water flow through pipes, valves, and fittings, supported by effective drainage and ventilation systems, including exhaust fans for air circulation. This comprehensive approach ensures a harmonious blend of aesthetics and practicality in kitchen design.
圖片編號:
322584149
拍攝者:
Yunlongchao
點數下載
| 授權類型 | 尺寸 | 像素 | 格式 | 點數 | |
|---|---|---|---|---|---|
| 標準授權 | XS | 480 x 360 | JPG | 13 | |
| 標準授權 | S | 800 x 600 | JPG | 15 | |
| 標準授權 | M | 2000 x 1500 | JPG | 18 | |
| 標準授權 | L | 2581 x 1936 | JPG | 20 | |
| 標準授權 | XL | 3265 x 2449 | JPG | 22 | |
| 標準授權 | MAX | 4032 x 3024 | JPG | 23 | |
| 標準授權 | TIFF | 5702 x 4277 | TIF | 39 | |
| 進階授權 | WEL | 4032 x 3024 | JPG | 88 | |
| 進階授權 | PEL | 4032 x 3024 | JPG | 88 | |
| 進階授權 | UEL | 4032 x 3024 | JPG | 88 |
XS
S
M
L
XL
MAX
TIFF
WEL
PEL
UEL
| 標準授權 | 480 x 360 px | JPG | 13 點 |
| 標準授權 | 800 x 600 px | JPG | 15 點 |
| 標準授權 | 2000 x 1500 px | JPG | 18 點 |
| 標準授權 | 2581 x 1936 px | JPG | 20 點 |
| 標準授權 | 3265 x 2449 px | JPG | 22 點 |
| 標準授權 | 4032 x 3024 px | JPG | 23 點 |
| 標準授權 | 5702 x 4277 px | TIF | 39 點 |
| 進階授權 | 4032 x 3024 px | JPG | 88 點 |
| 進階授權 | 4032 x 3024 px | JPG | 88 點 |
| 進階授權 | 4032 x 3024 px | JPG | 88 點 |


























 +886-2-8978-1616
+886-2-8978-1616 +886-2-2078-5115
+886-2-2078-5115






