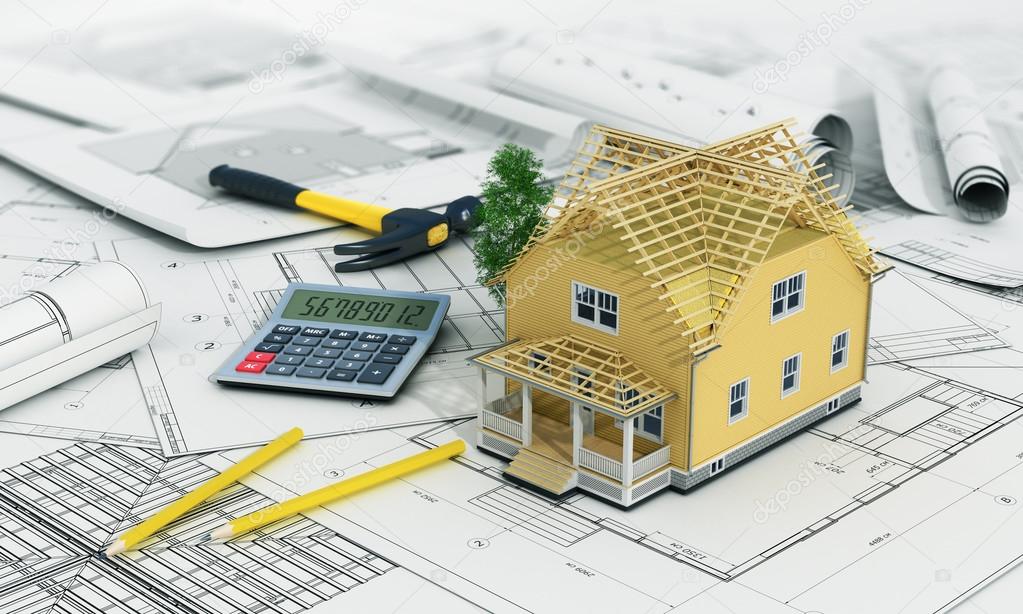Concept of construction and architect design. 3d render of house in building process with tree, calculator and pencils on the blurred blueprints. We see constituents of roof frame and insulation layer.
圖片編號:
91908130
拍攝者:
urfingus
點數下載
月下載
年下載
| 授權類型 | 尺寸 | 像素 | 格式 | 點數 | |
|---|---|---|---|---|---|
| 標準授權 | s | 500 x 300 | JPG | 2 | |
| 標準授權 | m | 1000 x 600 | JPG | 6 | |
| 標準授權 | l | 2000 x 1200 | JPG | 11 | |
| 標準授權 | xl | 6000 x 3600 | JPG | 18 | |
| 進階授權 | el0 | 6000 x 3600 | JPG | 141 |
s
m
l
xl
el0
| 標準授權 | 500 x 300 px | JPG | 2 點 |
| 標準授權 | 1000 x 600 px | JPG | 6 點 |
| 標準授權 | 2000 x 1200 px | JPG | 11 點 |
| 標準授權 | 6000 x 3600 px | JPG | 18 點 |
| 進階授權 | 6000 x 3600 px | JPG | 141 點 |
| 授權類型 | 尺寸 | 像素 | 格式 | 張數 | |
|---|---|---|---|---|---|
| 標準授權 | xl | 6000 x 3600 | JPG | 1 |
xl
| 標準授權 | 6000 x 3600 px | JPG | 1 張 |
| 授權類型 | 尺寸 | 像素 | 格式 | 張數 | |
|---|---|---|---|---|---|
| 標準授權 | xl | 6000 x 3600 | JPG | 1 | |
| 進階授權 | el0 | 6000 x 3600 | JPG | 1 |
xl
el0
| 標準授權 | 6000 x 3600 px | JPG | 1 張 |
| 進階授權 | 6000 x 3600 px | JPG | 1 張 |



















 +886-2-8978-1616
+886-2-8978-1616 +886-2-2078-5115
+886-2-2078-5115






