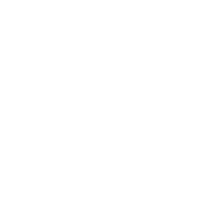Preparation for drafting papers, the tools and schemes on the table angle architect architecture arrangement blueprint business circle compass concepts construction design designer develop diagram dimensional document drawing engineer engineering equipment frame geometric graphic ideas industrial industry instrument measurement metal method pattern plan printout rule ruler set sketch sketching slide technic technical technology work eraser pencil arhitecture lines
圖片編號:
142396212
拍攝者:
Alexandrklyuyko
點數下載
| 授權類型 | 尺寸 | 像素 | 格式 | 點數 | |
|---|---|---|---|---|---|
| 標準授權 | XS | 480 x 320 | JPG | 13 | |
| 標準授權 | S | 800 x 533 | JPG | 15 | |
| 標準授權 | M | 2121 x 1414 | JPG | 18 | |
| 標準授權 | L | 2738 x 1825 | JPG | 20 | |
| 標準授權 | XL | 3464 x 2309 | JPG | 22 | |
| 標準授權 | MAX | 4272 x 2848 | JPG | 23 | |
| 標準授權 | TIFF | 6042 x 4028 | TIF | 39 | |
| 進階授權 | WEL | 4272 x 2848 | JPG | 88 | |
| 進階授權 | PEL | 4272 x 2848 | JPG | 88 | |
| 進階授權 | UEL | 4272 x 2848 | JPG | 88 |
XS
S
M
L
XL
MAX
TIFF
WEL
PEL
UEL
| 標準授權 | 480 x 320 px | JPG | 13 點 |
| 標準授權 | 800 x 533 px | JPG | 15 點 |
| 標準授權 | 2121 x 1414 px | JPG | 18 點 |
| 標準授權 | 2738 x 1825 px | JPG | 20 點 |
| 標準授權 | 3464 x 2309 px | JPG | 22 點 |
| 標準授權 | 4272 x 2848 px | JPG | 23 點 |
| 標準授權 | 6042 x 4028 px | TIF | 39 點 |
| 進階授權 | 4272 x 2848 px | JPG | 88 點 |
| 進階授權 | 4272 x 2848 px | JPG | 88 點 |
| 進階授權 | 4272 x 2848 px | JPG | 88 點 |

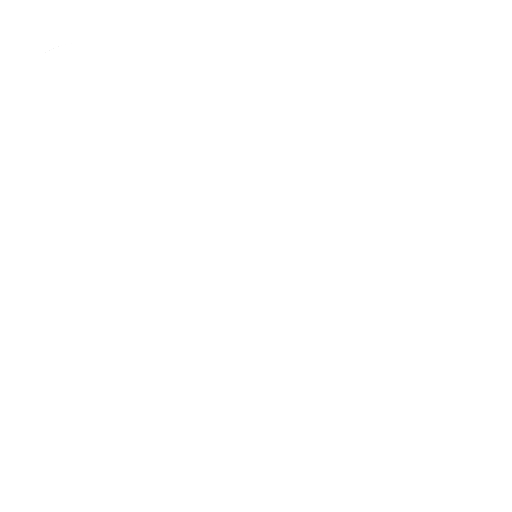





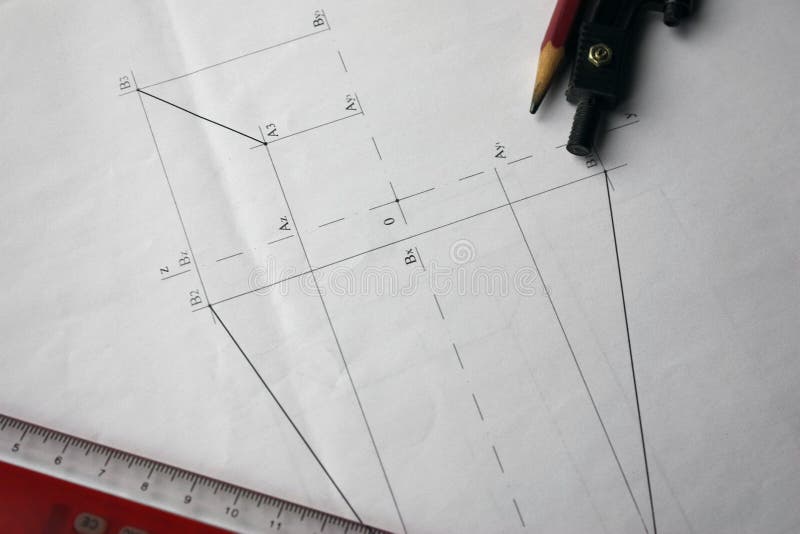






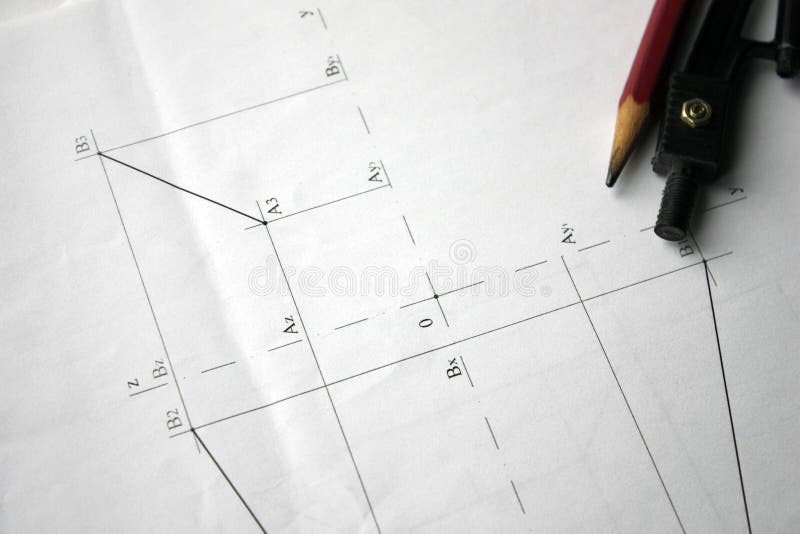


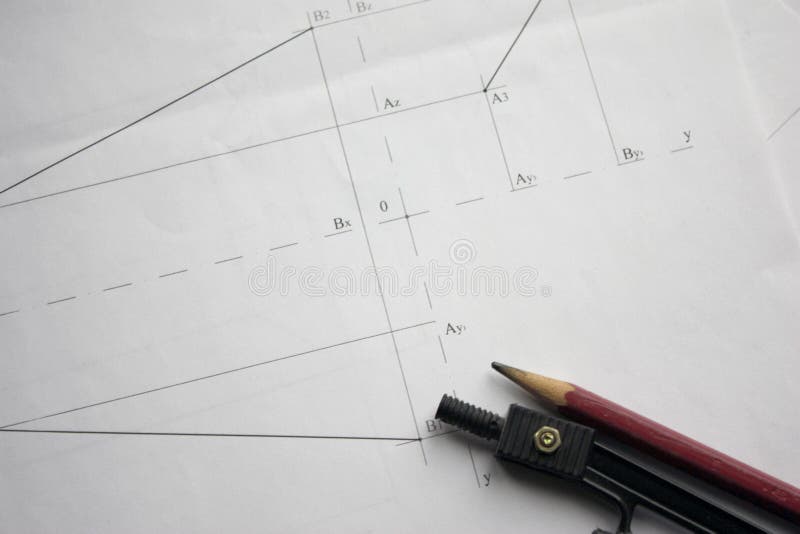

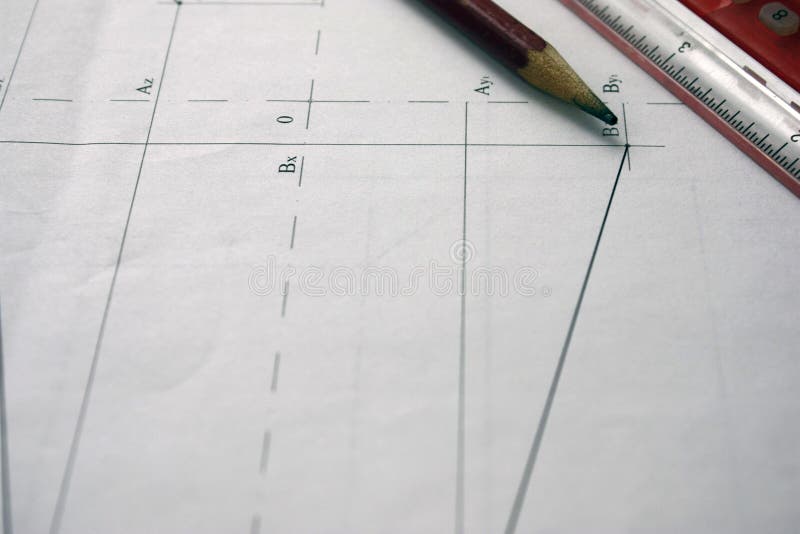





 +886-2-8978-1616
+886-2-8978-1616 +886-2-2078-5115
+886-2-2078-5115
