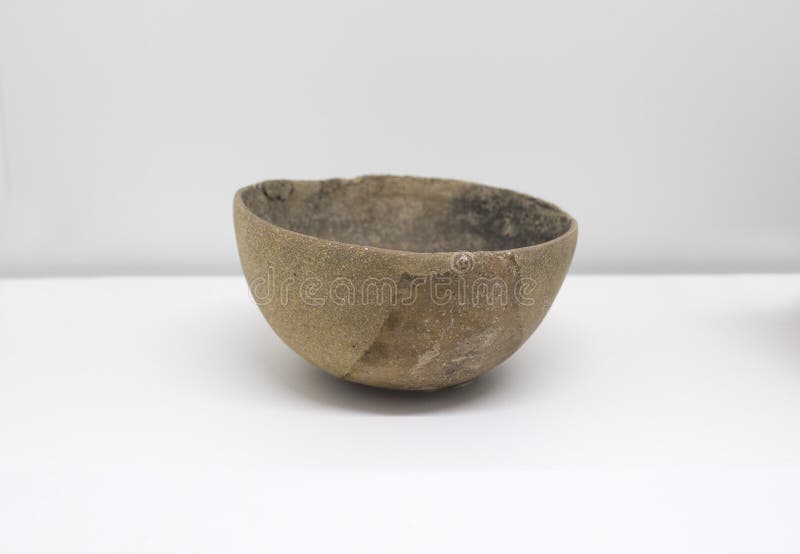Viera is considered a funerary corridor chamber. It is formed by a long corridor segmented into two sections, at the end of which a square-plan chamber is accessed which is accessed by means of a quadrangularly perforated door in the first litho.
The technique used is orthostatic, it has an inner path of just over 21 metres, although according to the excavation data they suggest that it could be extended to 22 metres. Externally, taking into account the size of the slab of the roof of the chamber and the one that probably had the one that would cover its exterior access.
圖片編號:
163994824
拍攝者:
Thelegacyofthesoul
點數下載
| 授權類型 | 尺寸 | 像素 | 格式 | 點數 | |
|---|---|---|---|---|---|
| 標準授權 | XS | 480 x 403 | JPG | 13 | |
| 標準授權 | S | 800 x 672 | JPG | 15 | |
| 標準授權 | M | 1890 x 1587 | JPG | 18 | |
| 標準授權 | L | 2440 x 2048 | JPG | 20 | |
| 標準授權 | XL | 3742 x 3142 | JPG | 22 | |
| 標準授權 | MAX | 3780 x 3174 | JPG | 23 | |
| 標準授權 | TIFF | 5292 x 4443 | TIF | 39 | |
| 進階授權 | WEL | 3780 x 3174 | JPG | 88 | |
| 進階授權 | PEL | 3780 x 3174 | JPG | 88 | |
| 進階授權 | UEL | 3780 x 3174 | JPG | 88 |
XS
S
M
L
XL
MAX
TIFF
WEL
PEL
UEL
| 標準授權 | 480 x 403 px | JPG | 13 點 |
| 標準授權 | 800 x 672 px | JPG | 15 點 |
| 標準授權 | 1890 x 1587 px | JPG | 18 點 |
| 標準授權 | 2440 x 2048 px | JPG | 20 點 |
| 標準授權 | 3742 x 3142 px | JPG | 22 點 |
| 標準授權 | 3780 x 3174 px | JPG | 23 點 |
| 標準授權 | 5292 x 4443 px | TIF | 39 點 |
| 進階授權 | 3780 x 3174 px | JPG | 88 點 |
| 進階授權 | 3780 x 3174 px | JPG | 88 點 |
| 進階授權 | 3780 x 3174 px | JPG | 88 點 |



























 +886-2-8978-1616
+886-2-8978-1616 +886-2-2078-5115
+886-2-2078-5115






