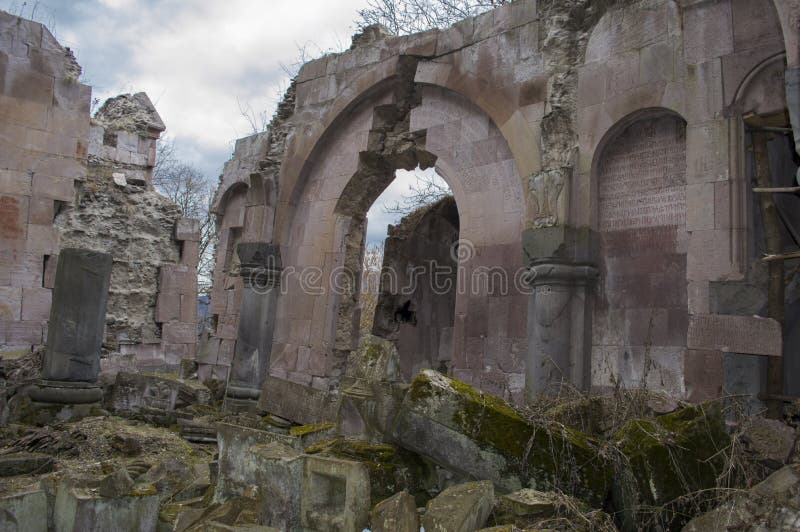The complex consists of two churches, a vestibule, a chapel, the ancestral cemetery of Mamikonyan and remainders of khachkars. The two churches and the vestibule that make the main group are placed near to each other in one line.
In contrast to the other monuments built of clearly trimmed yellowish felzit many-colored huge stone, the one-nave hall was built of roughly trimmed basalt small stones during later reconstructions felzit was also used and was plastered from inside.
There is no information about the construction time. It may belong to X c according to foundation and building data.
The main church is the St. Virgin it is mentioned by this name in the inscription preserved on the walls, which is situated between the previous church and the vestibule. The remainders of the preserved walls of the southern and western parts, the pillars with part of the arches, the cover of the southern corner, some constructive and architectural details, a great number of ornamental splinters are gathered as in the praying hall, so around the walls outside.
圖片編號:
171608197
拍攝者:
Hovikm
點數下載
| 授權類型 | 尺寸 | 像素 | 格式 | 點數 | |
|---|---|---|---|---|---|
| 標準授權 | XS | 480 x 319 | JPG | 13 | |
| 標準授權 | S | 800 x 532 | JPG | 15 | |
| 標準授權 | M | 2124 x 1412 | JPG | 18 | |
| 標準授權 | L | 2742 x 1823 | JPG | 20 | |
| 標準授權 | XL | 3468 x 2306 | JPG | 22 | |
| 標準授權 | MAX | 6016 x 4000 | JPG | 23 | |
| 標準授權 | ADD | Vector | AI | 38 | |
| 標準授權 | TIFF | 8508 x 5657 | TIF | 39 | |
| 進階授權 | WEL | 6016 x 4000 | JPG | 88 | |
| 進階授權 | PEL | 6016 x 4000 | JPG | 88 | |
| 進階授權 | UEL | 6016 x 4000 | JPG | 88 |
XS
S
M
L
XL
MAX
ADD
TIFF
WEL
PEL
UEL
| 標準授權 | 480 x 319 px | JPG | 13 點 |
| 標準授權 | 800 x 532 px | JPG | 15 點 |
| 標準授權 | 2124 x 1412 px | JPG | 18 點 |
| 標準授權 | 2742 x 1823 px | JPG | 20 點 |
| 標準授權 | 3468 x 2306 px | JPG | 22 點 |
| 標準授權 | 6016 x 4000 px | JPG | 23 點 |
| 標準授權 | Vector px | AI | 38 點 |
| 標準授權 | 8508 x 5657 px | TIF | 39 點 |
| 進階授權 | 6016 x 4000 px | JPG | 88 點 |
| 進階授權 | 6016 x 4000 px | JPG | 88 點 |
| 進階授權 | 6016 x 4000 px | JPG | 88 點 |



















 +886-2-8978-1616
+886-2-8978-1616 +886-2-2078-5115
+886-2-2078-5115






