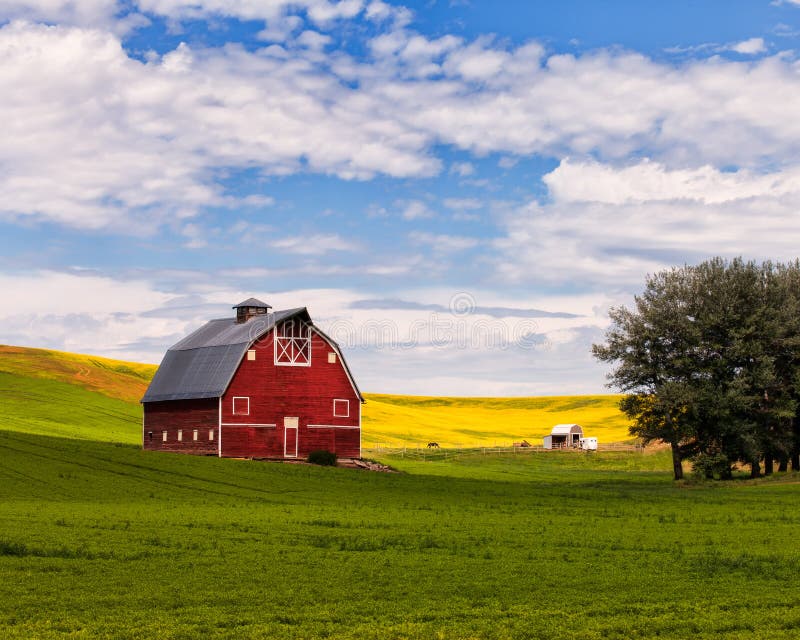BRACED FRAME CONSTRUCTION
Once sawn lumber was easily obtainable in the early colonies, most barns were of braced frame construction, which allowed larger and more adaptable structures. Air could circulate through the cracks between the boards. Large doors provided good light. Small barns could be attached horizontally, with shed-roof additions on the sides and back. The town dwellerââ¬â¢s barn became large enough to accommodate only the nonfarming home ownerââ¬â¢s transportation animals, feed, and equipment: It was the early garage. During the mid-1800s, his barn was built to look like his house, being similarly sided in board-and-batten or clapboard and paint.
As more machines were invented to help the farmer increase his yield, the farmerââ¬â¢s barn grew in size and efficiency, too. Simple devices such as trapdoors, hoists, ramps, chutes, and sliding doors were widely employed to move materials through the barn.
圖片編號:
189651265
拍攝者:
Mccrainemercantile
點數下載
| 授權類型 | 尺寸 | 像素 | 格式 | 點數 | |
|---|---|---|---|---|---|
| 標準授權 | XS | 480 x 360 | JPG | 13 | |
| 標準授權 | S | 800 x 600 | JPG | 15 | |
| 標準授權 | M | 2000 x 1500 | JPG | 18 | |
| 標準授權 | L | 2581 x 1936 | JPG | 20 | |
| 標準授權 | XL | 3265 x 2449 | JPG | 22 | |
| 標準授權 | MAX | 5184 x 3888 | JPG | 23 | |
| 標準授權 | TIFF | 7331 x 5498 | TIF | 39 | |
| 進階授權 | WEL | 5184 x 3888 | JPG | 88 | |
| 進階授權 | PEL | 5184 x 3888 | JPG | 88 | |
| 進階授權 | UEL | 5184 x 3888 | JPG | 88 |
XS
S
M
L
XL
MAX
TIFF
WEL
PEL
UEL
| 標準授權 | 480 x 360 px | JPG | 13 點 |
| 標準授權 | 800 x 600 px | JPG | 15 點 |
| 標準授權 | 2000 x 1500 px | JPG | 18 點 |
| 標準授權 | 2581 x 1936 px | JPG | 20 點 |
| 標準授權 | 3265 x 2449 px | JPG | 22 點 |
| 標準授權 | 5184 x 3888 px | JPG | 23 點 |
| 標準授權 | 7331 x 5498 px | TIF | 39 點 |
| 進階授權 | 5184 x 3888 px | JPG | 88 點 |
| 進階授權 | 5184 x 3888 px | JPG | 88 點 |
| 進階授權 | 5184 x 3888 px | JPG | 88 點 |


























 +886-2-8978-1616
+886-2-8978-1616 +886-2-2078-5115
+886-2-2078-5115






