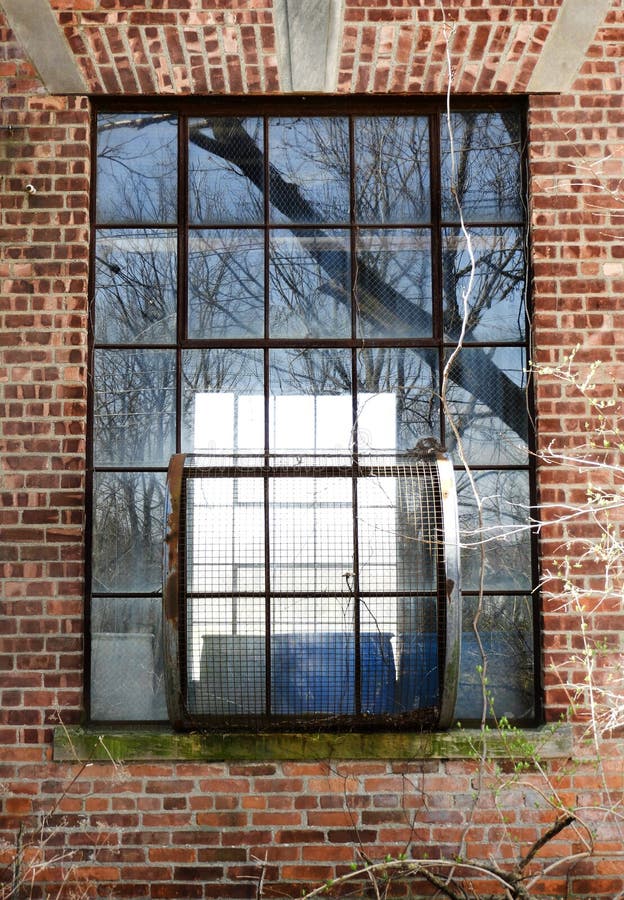Everything the Shakers built was utilitarian and often balanced in design from one side to the otherââ¬âfor example, the two large fireplaces at opposite ends of the dwellings. Interiors were divided into two nearly identical halves, each served by a separate staircase, because Shaker brothers lived on one side and Shaker sisters on the other. The original buildings were log cabins; however, the oldest surviving buildings date to 1820. Each `family` house had a basement, 3 living floors, and an attic. Kitchens, including the large kitchens for baking and canning, were located in the basement. Each house had a wing for `sisters` and a wing for `brothers,` with separate staircases; the wings were separated by a large hall. Not only bedrooms, but sitting rooms were separate.
圖片編號:
245704654
拍攝者:
Mccrainemercantile
點數下載
| 授權類型 | 尺寸 | 像素 | 格式 | 點數 | |
|---|---|---|---|---|---|
| 標準授權 | XS | 480 x 361 | JPG | 13 | |
| 標準授權 | S | 800 x 602 | JPG | 15 | |
| 標準授權 | M | 1997 x 1502 | JPG | 18 | |
| 標準授權 | L | 2578 x 1939 | JPG | 20 | |
| 標準授權 | XL | 3261 x 2453 | JPG | 22 | |
| 標準授權 | MAX | 5040 x 3791 | JPG | 23 | |
| 標準授權 | TIFF | 7128 x 5361 | TIF | 39 | |
| 進階授權 | WEL | 5040 x 3791 | JPG | 88 | |
| 進階授權 | PEL | 5040 x 3791 | JPG | 88 | |
| 進階授權 | UEL | 5040 x 3791 | JPG | 88 |
XS
S
M
L
XL
MAX
TIFF
WEL
PEL
UEL
| 標準授權 | 480 x 361 px | JPG | 13 點 |
| 標準授權 | 800 x 602 px | JPG | 15 點 |
| 標準授權 | 1997 x 1502 px | JPG | 18 點 |
| 標準授權 | 2578 x 1939 px | JPG | 20 點 |
| 標準授權 | 3261 x 2453 px | JPG | 22 點 |
| 標準授權 | 5040 x 3791 px | JPG | 23 點 |
| 標準授權 | 7128 x 5361 px | TIF | 39 點 |
| 進階授權 | 5040 x 3791 px | JPG | 88 點 |
| 進階授權 | 5040 x 3791 px | JPG | 88 點 |
| 進階授權 | 5040 x 3791 px | JPG | 88 點 |


























 +886-2-8978-1616
+886-2-8978-1616 +886-2-2078-5115
+886-2-2078-5115






