The ironmasterââ¬â¢s Mansion dominates the north hillside. The ââ¬ÅLââ¬Â shaped plan results from construction in two distinct sections in different time periods. Secondary sources state that the northern section dates before 1779, which corresponds with the time when the property had a grist mill. The section to the south, or front of the house, was built between 1779 and 1815.
Both sections are two-and-one-half stories in height with intersecting gable roofs. They are constructed of brownstone and ironstone laid in a random coursing with dark brownstone quo1n1ng at the corners. The newer section has a higher roofline, a result of the higher ceilings inside.
圖片編號:
262177307
拍攝者:
Mccrainemercantile
點數下載
| 授權類型 | 尺寸 | 像素 | 格式 | 點數 | |
|---|---|---|---|---|---|
| 標準授權 | XS | 360 x 480 | JPG | 13 | |
| 標準授權 | S | 600 x 800 | JPG | 15 | |
| 標準授權 | M | 1500 x 2000 | JPG | 18 | |
| 標準授權 | L | 1936 x 2581 | JPG | 20 | |
| 標準授權 | XL | 2449 x 3265 | JPG | 22 | |
| 標準授權 | MAX | 3888 x 5184 | JPG | 23 | |
| 標準授權 | TIFF | 5498 x 7331 | TIF | 39 | |
| 進階授權 | WEL | 3888 x 5184 | JPG | 88 | |
| 進階授權 | PEL | 3888 x 5184 | JPG | 88 | |
| 進階授權 | UEL | 3888 x 5184 | JPG | 88 |
XS
S
M
L
XL
MAX
TIFF
WEL
PEL
UEL
| 標準授權 | 360 x 480 px | JPG | 13 點 |
| 標準授權 | 600 x 800 px | JPG | 15 點 |
| 標準授權 | 1500 x 2000 px | JPG | 18 點 |
| 標準授權 | 1936 x 2581 px | JPG | 20 點 |
| 標準授權 | 2449 x 3265 px | JPG | 22 點 |
| 標準授權 | 3888 x 5184 px | JPG | 23 點 |
| 標準授權 | 5498 x 7331 px | TIF | 39 點 |
| 進階授權 | 3888 x 5184 px | JPG | 88 點 |
| 進階授權 | 3888 x 5184 px | JPG | 88 點 |
| 進階授權 | 3888 x 5184 px | JPG | 88 點 |







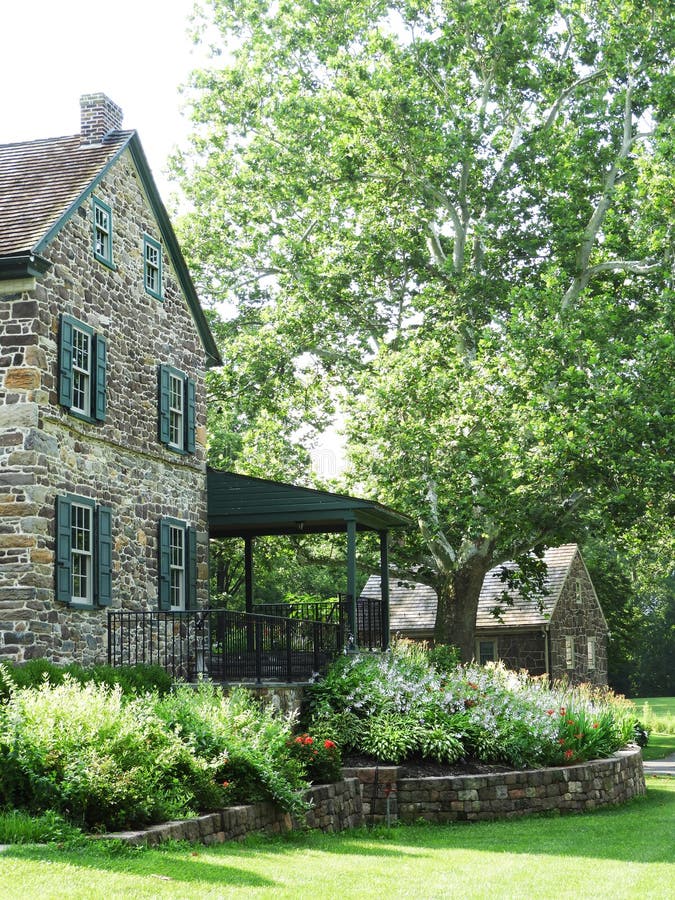


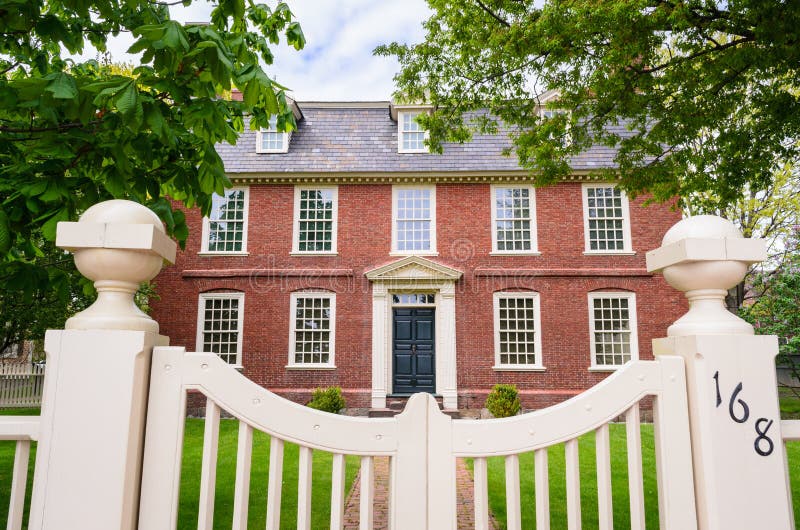


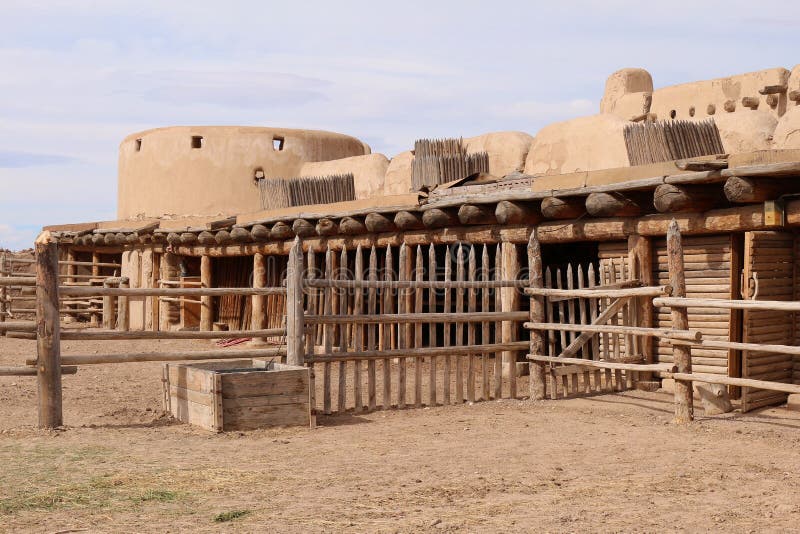

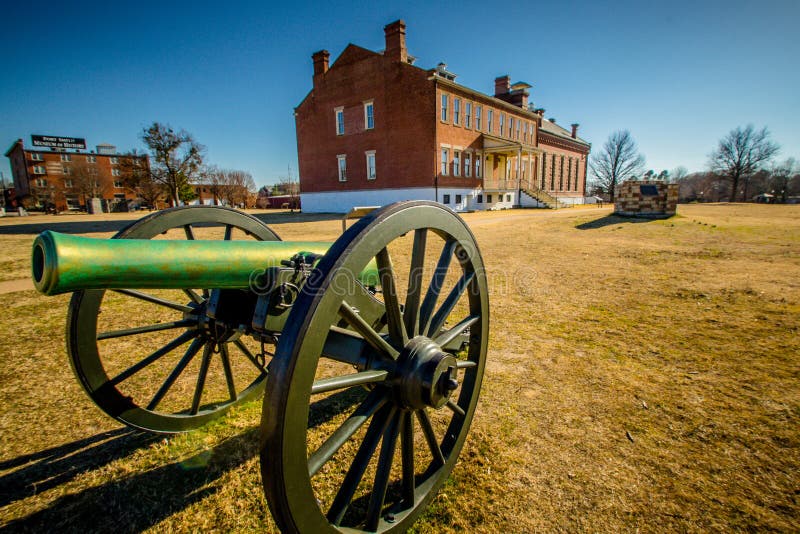

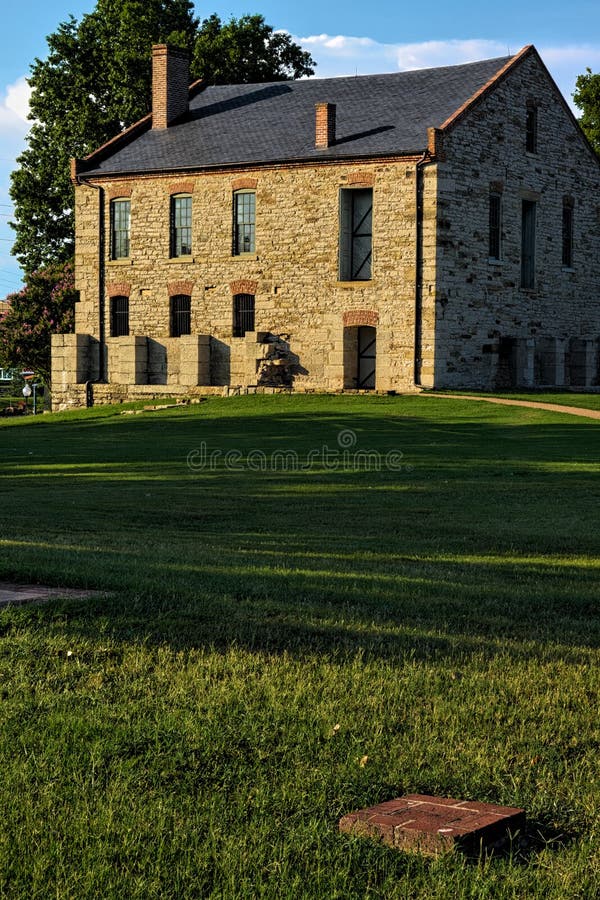

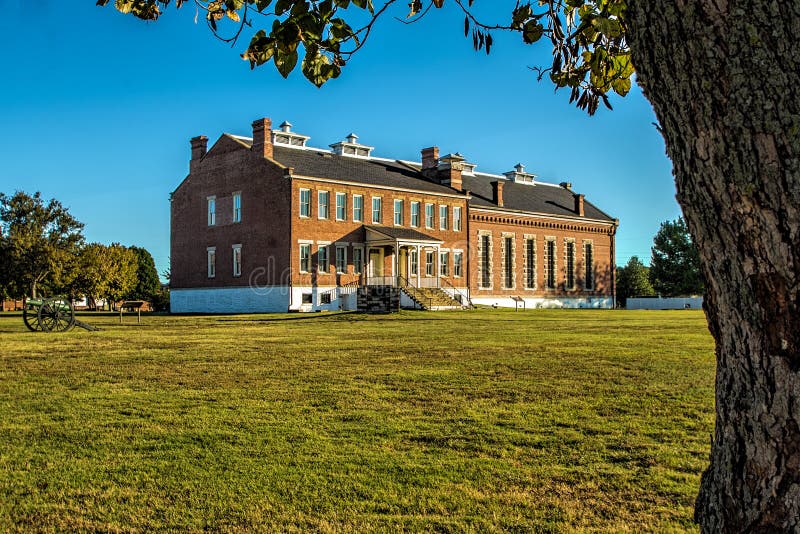

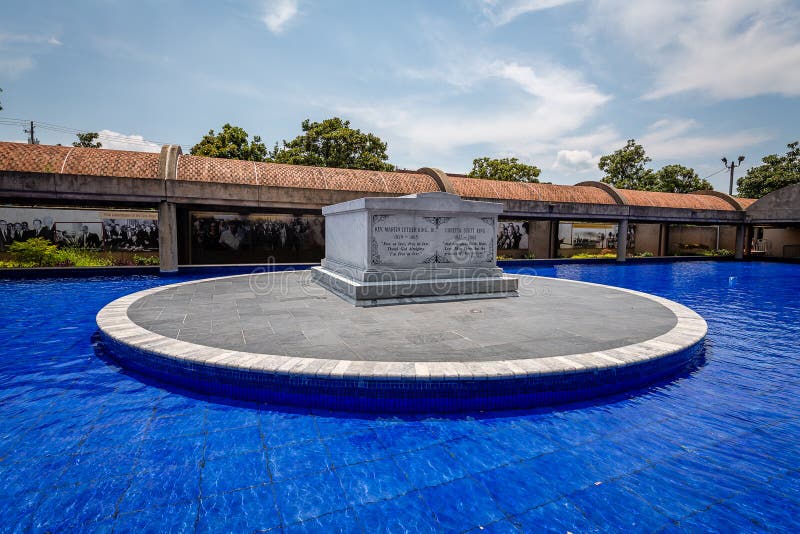





 +886-2-8978-1616
+886-2-8978-1616 +886-2-2078-5115
+886-2-2078-5115






