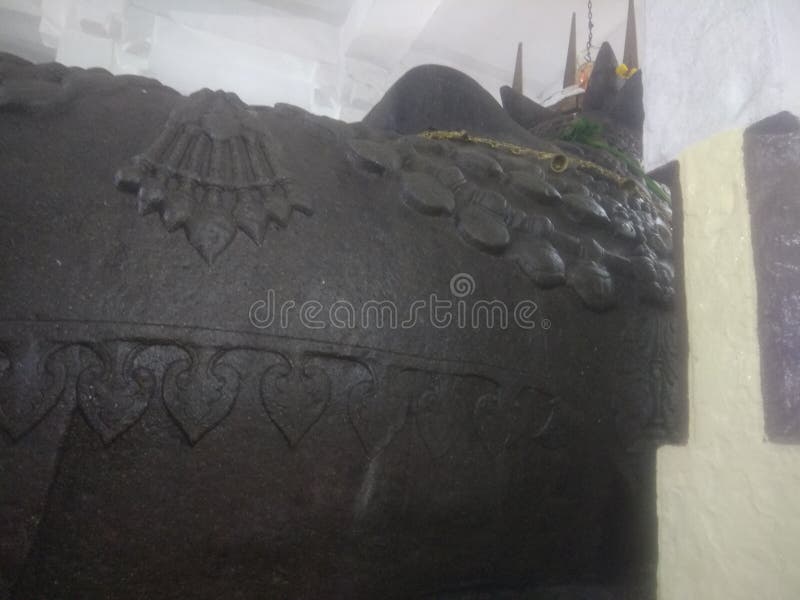The Royal Enclosure is the core of the Royal Centre of the ancient city of Vijayanagara. This enclosure is protected by lofty walls with three openings. There is a flight of steps in the northeast which serves as an approach to the Mahanavami Dibba and a gateway in the northwest adjacent to the King's Audience Hall. This gateway is defined by six columns, fragments of doorjambs and threshold pieces. There is also a small doorway in the middle of the west side. Outside the enclosure wall is an exquisitely carved monolithic door and two stone posts with a mortar machine. The Royal Enclosure has foundation courses, basement mouldings and multiple layers of plaster floorings indicative of structures of various sorts and dimensions, serving a wide range of functions. This enclosure is also remarkable for the complex series of water systems including tanks, wells, aqueducts and sluices. The significant structures of the complex are Mahanavami Dibba, Audience Hall, Underground Chamber, Public Bath (Great Tank) and Stepped Tank.
圖片編號:
307574060
拍攝者:
Pepperboxdesign
點數下載
| 授權類型 | 尺寸 | 像素 | 格式 | 點數 | |
|---|---|---|---|---|---|
| 標準授權 | XS | 480 x 320 | JPG | 13 | |
| 標準授權 | S | 800 x 533 | JPG | 15 | |
| 標準授權 | M | 2121 x 1414 | JPG | 18 | |
| 標準授權 | L | 2738 x 1825 | JPG | 20 | |
| 標準授權 | XL | 3464 x 2309 | JPG | 22 | |
| 標準授權 | MAX | 6000 x 4000 | JPG | 23 | |
| 標準授權 | TIFF | 8485 x 5657 | TIF | 39 | |
| 進階授權 | WEL | 6000 x 4000 | JPG | 88 | |
| 進階授權 | PEL | 6000 x 4000 | JPG | 88 | |
| 進階授權 | UEL | 6000 x 4000 | JPG | 88 |
XS
S
M
L
XL
MAX
TIFF
WEL
PEL
UEL
| 標準授權 | 480 x 320 px | JPG | 13 點 |
| 標準授權 | 800 x 533 px | JPG | 15 點 |
| 標準授權 | 2121 x 1414 px | JPG | 18 點 |
| 標準授權 | 2738 x 1825 px | JPG | 20 點 |
| 標準授權 | 3464 x 2309 px | JPG | 22 點 |
| 標準授權 | 6000 x 4000 px | JPG | 23 點 |
| 標準授權 | 8485 x 5657 px | TIF | 39 點 |
| 進階授權 | 6000 x 4000 px | JPG | 88 點 |
| 進階授權 | 6000 x 4000 px | JPG | 88 點 |
| 進階授權 | 6000 x 4000 px | JPG | 88 點 |



























 +886-2-8978-1616
+886-2-8978-1616 +886-2-2078-5115
+886-2-2078-5115






