In the interior of the building, the ceiling features T-bars that support the structure, complemented by carefully installed beam wrappers. The electrical systems are meticulously wired, with outlets, switches, and junction boxes securely mounted, ensuring safety and functionality. Plumbing systems are equally well-integrated, with pipes running discreetly along the beams, protected by insulation and clamps to prevent any leaks or damage. Fasteners, including nails and screws, are used to secure all components firmly, providing a stable framework. The drywall is precisely fitted around the T-bars and beams, with insulation layered to enhance thermal efficiency. The entire setup is designed to be both functional and aesthetically pleasing, with all systems concealed behind the trim and beams, creating a clean, streamlined look. The fixtures are strategically placed, ensuring easy access for maintenance while maintaining a sleek, modern appearance. This careful integration of electrical and plumbing systems with the structural elements highlights the meticulous attention to detail in the interior design.
圖片編號:
322584232
拍攝者:
Yunlongchao
點數下載
| 授權類型 | 尺寸 | 像素 | 格式 | 點數 | |
|---|---|---|---|---|---|
| 標準授權 | XS | 360 x 480 | JPG | 13 | |
| 標準授權 | S | 600 x 800 | JPG | 15 | |
| 標準授權 | M | 1500 x 2000 | JPG | 18 | |
| 標準授權 | L | 1936 x 2581 | JPG | 20 | |
| 標準授權 | XL | 2449 x 3265 | JPG | 22 | |
| 標準授權 | MAX | 3024 x 4032 | JPG | 23 | |
| 標準授權 | TIFF | 4277 x 5702 | TIF | 39 | |
| 進階授權 | WEL | 3024 x 4032 | JPG | 88 | |
| 進階授權 | PEL | 3024 x 4032 | JPG | 88 | |
| 進階授權 | UEL | 3024 x 4032 | JPG | 88 |
XS
S
M
L
XL
MAX
TIFF
WEL
PEL
UEL
| 標準授權 | 360 x 480 px | JPG | 13 點 |
| 標準授權 | 600 x 800 px | JPG | 15 點 |
| 標準授權 | 1500 x 2000 px | JPG | 18 點 |
| 標準授權 | 1936 x 2581 px | JPG | 20 點 |
| 標準授權 | 2449 x 3265 px | JPG | 22 點 |
| 標準授權 | 3024 x 4032 px | JPG | 23 點 |
| 標準授權 | 4277 x 5702 px | TIF | 39 點 |
| 進階授權 | 3024 x 4032 px | JPG | 88 點 |
| 進階授權 | 3024 x 4032 px | JPG | 88 點 |
| 進階授權 | 3024 x 4032 px | JPG | 88 點 |







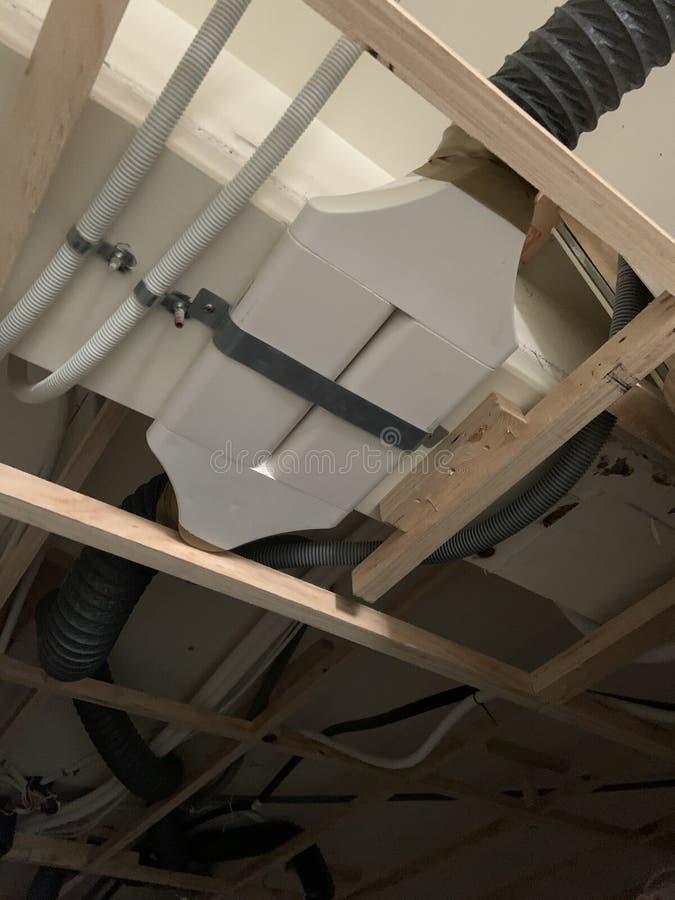
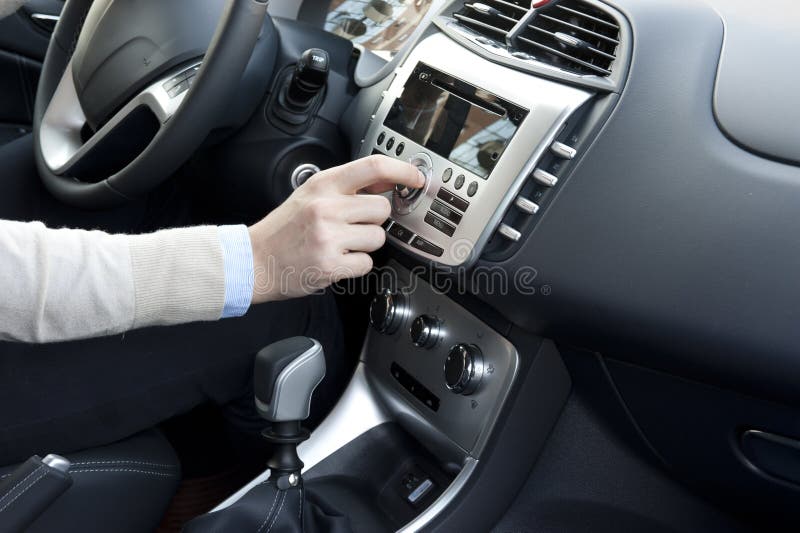


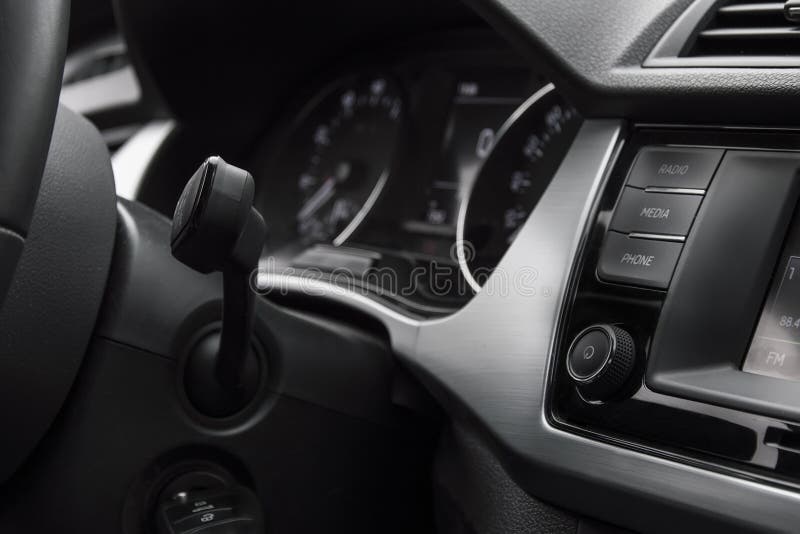


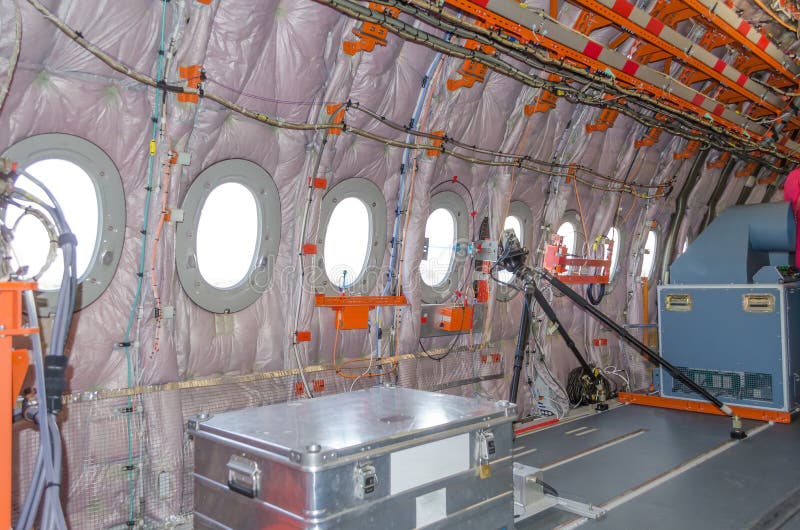




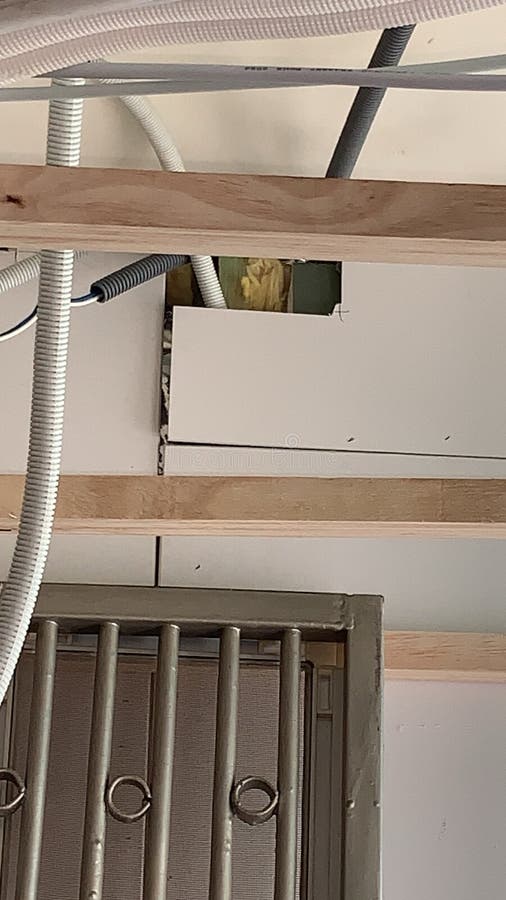

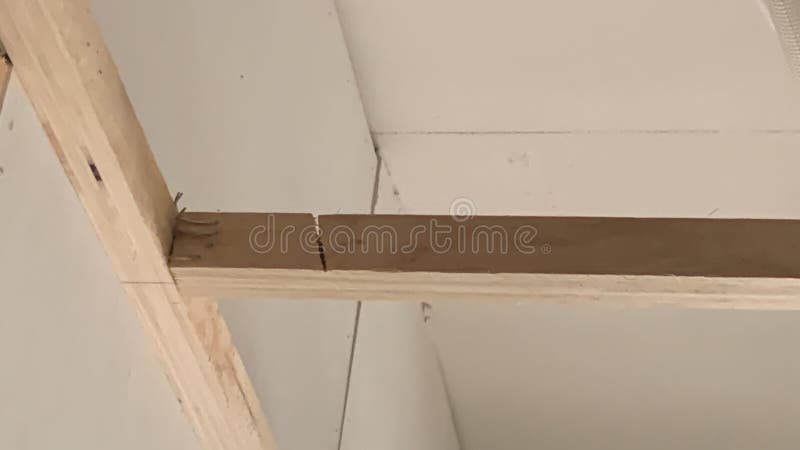




 +886-2-8978-1616
+886-2-8978-1616 +886-2-2078-5115
+886-2-2078-5115






