Chinese wooden house truss structures are traditional frameworks used in historic architecture. These trusses consist of interconnected wooden beams and columns, forming a grid-like pattern that supports the roof and walls. Key elements include rafters, purlins, and bracing, which distribute loads evenly. Mortise and tenon joints, often reinforced with dovetail or lap joints, are crucial for stability. The design also incorporates decorative elements like eave brackets and intricate carvings. This construction method not only provides structural support but also reflects the aesthetic values of traditional Chinese architecture.
圖片編號:
329901653
拍攝者:
Yunlongchao
點數下載
| 授權類型 | 尺寸 | 像素 | 格式 | 點數 | |
|---|---|---|---|---|---|
| 標準授權 | XS | 480 x 320 | JPG | 13 | |
| 標準授權 | S | 800 x 533 | JPG | 15 | |
| 標準授權 | M | 2121 x 1414 | JPG | 18 | |
| 標準授權 | L | 2738 x 1825 | JPG | 20 | |
| 標準授權 | XL | 3464 x 2309 | JPG | 22 | |
| 標準授權 | MAX | 6000 x 4000 | JPG | 23 | |
| 標準授權 | TIFF | 8485 x 5657 | TIF | 39 | |
| 進階授權 | WEL | 6000 x 4000 | JPG | 88 | |
| 進階授權 | PEL | 6000 x 4000 | JPG | 88 | |
| 進階授權 | UEL | 6000 x 4000 | JPG | 88 |
XS
S
M
L
XL
MAX
TIFF
WEL
PEL
UEL
| 標準授權 | 480 x 320 px | JPG | 13 點 |
| 標準授權 | 800 x 533 px | JPG | 15 點 |
| 標準授權 | 2121 x 1414 px | JPG | 18 點 |
| 標準授權 | 2738 x 1825 px | JPG | 20 點 |
| 標準授權 | 3464 x 2309 px | JPG | 22 點 |
| 標準授權 | 6000 x 4000 px | JPG | 23 點 |
| 標準授權 | 8485 x 5657 px | TIF | 39 點 |
| 進階授權 | 6000 x 4000 px | JPG | 88 點 |
| 進階授權 | 6000 x 4000 px | JPG | 88 點 |
| 進階授權 | 6000 x 4000 px | JPG | 88 點 |








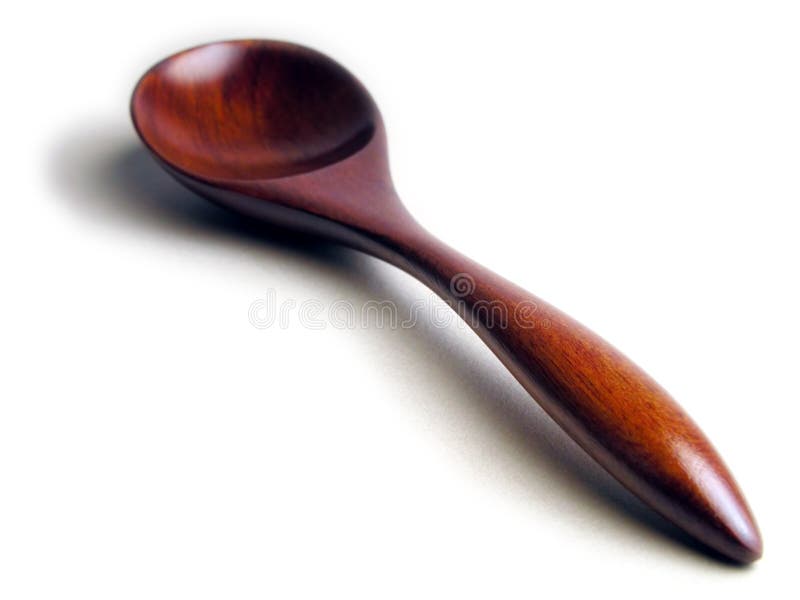

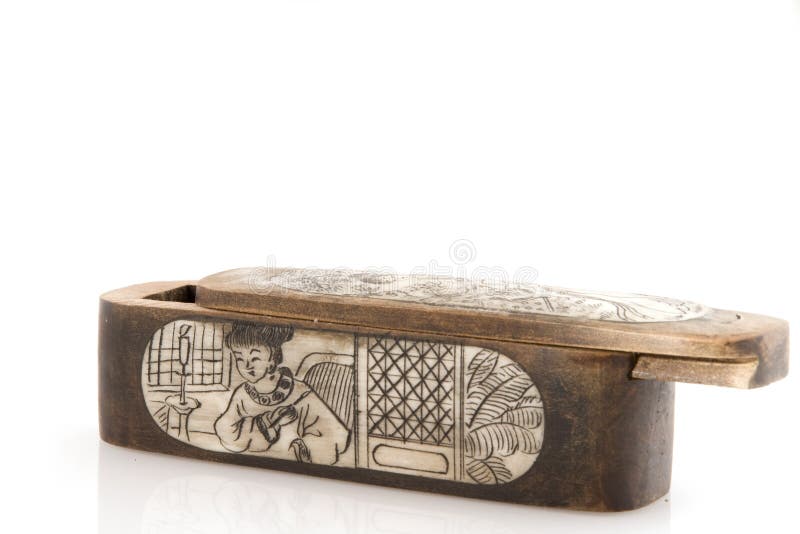

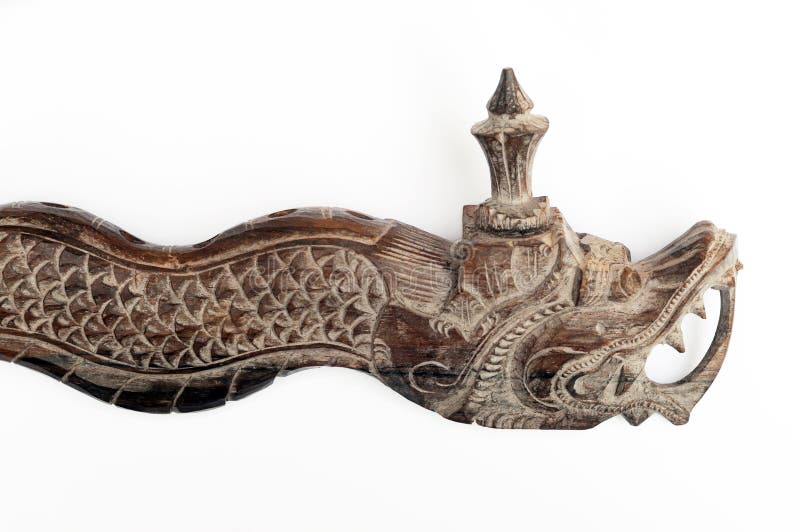


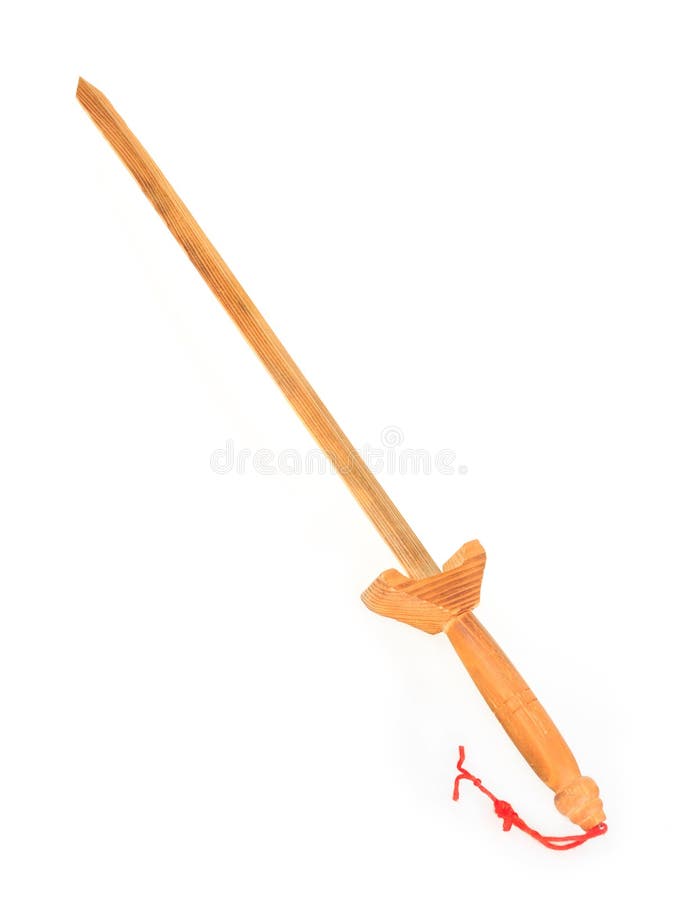

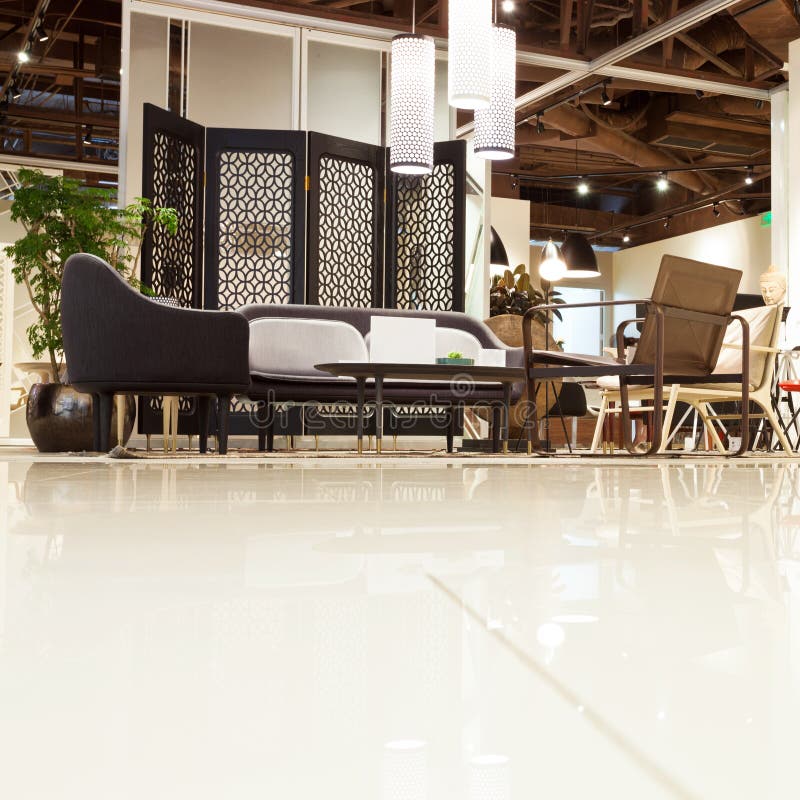
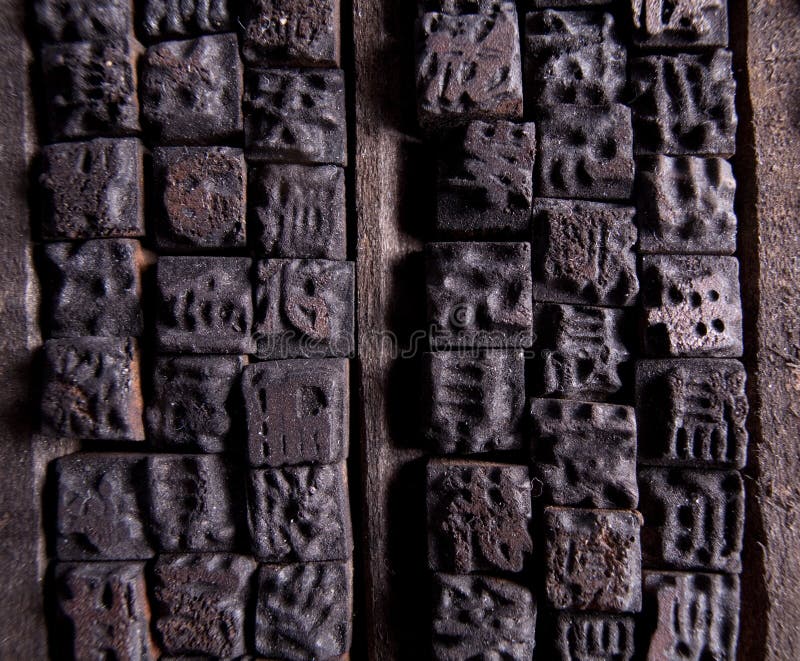

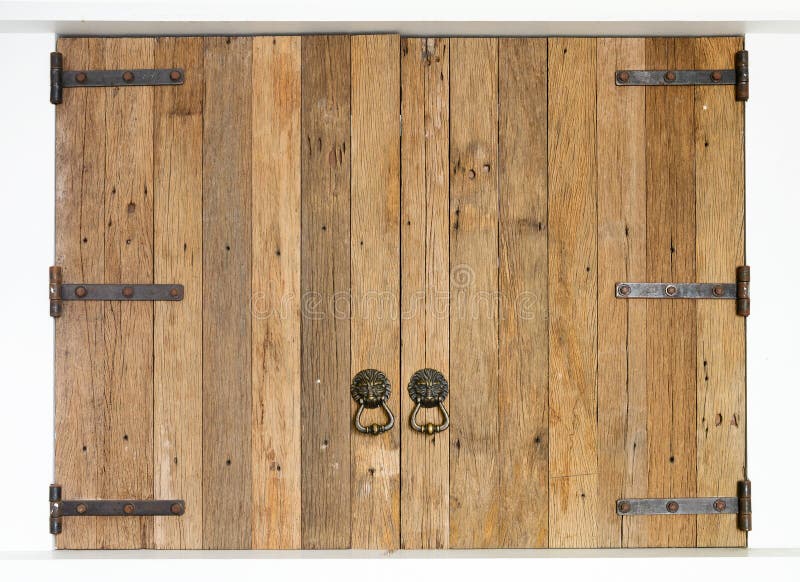




 +886-2-8978-1616
+886-2-8978-1616 +886-2-2078-5115
+886-2-2078-5115






