The Chinese wooden house truss structure is a traditional architectural system characterized by its intricate framework of interlocking wooden beams and columns. This structure, often seen in ancient Chinese architecture, uses a combination of mortise-and-tenon joints and wooden brackets to create a stable and flexible support system. The trusses are designed to evenly distribute weight and resist various stresses, allowing for spacious interiors without the need for extensive support columns. This method not only enhances the durability and resilience of the building but also reflects the sophisticated craftsmanship and engineering skills of traditional Chinese builders.
圖片編號:
329910111
拍攝者:
Yunlongchao
點數下載
| 授權類型 | 尺寸 | 像素 | 格式 | 點數 | |
|---|---|---|---|---|---|
| 標準授權 | XS | 480 x 320 | JPG | 13 | |
| 標準授權 | S | 800 x 533 | JPG | 15 | |
| 標準授權 | M | 2121 x 1414 | JPG | 18 | |
| 標準授權 | L | 2738 x 1825 | JPG | 20 | |
| 標準授權 | XL | 3464 x 2309 | JPG | 22 | |
| 標準授權 | MAX | 6000 x 4000 | JPG | 23 | |
| 標準授權 | TIFF | 8485 x 5657 | TIF | 39 | |
| 進階授權 | WEL | 6000 x 4000 | JPG | 88 | |
| 進階授權 | PEL | 6000 x 4000 | JPG | 88 | |
| 進階授權 | UEL | 6000 x 4000 | JPG | 88 |
XS
S
M
L
XL
MAX
TIFF
WEL
PEL
UEL
| 標準授權 | 480 x 320 px | JPG | 13 點 |
| 標準授權 | 800 x 533 px | JPG | 15 點 |
| 標準授權 | 2121 x 1414 px | JPG | 18 點 |
| 標準授權 | 2738 x 1825 px | JPG | 20 點 |
| 標準授權 | 3464 x 2309 px | JPG | 22 點 |
| 標準授權 | 6000 x 4000 px | JPG | 23 點 |
| 標準授權 | 8485 x 5657 px | TIF | 39 點 |
| 進階授權 | 6000 x 4000 px | JPG | 88 點 |
| 進階授權 | 6000 x 4000 px | JPG | 88 點 |
| 進階授權 | 6000 x 4000 px | JPG | 88 點 |








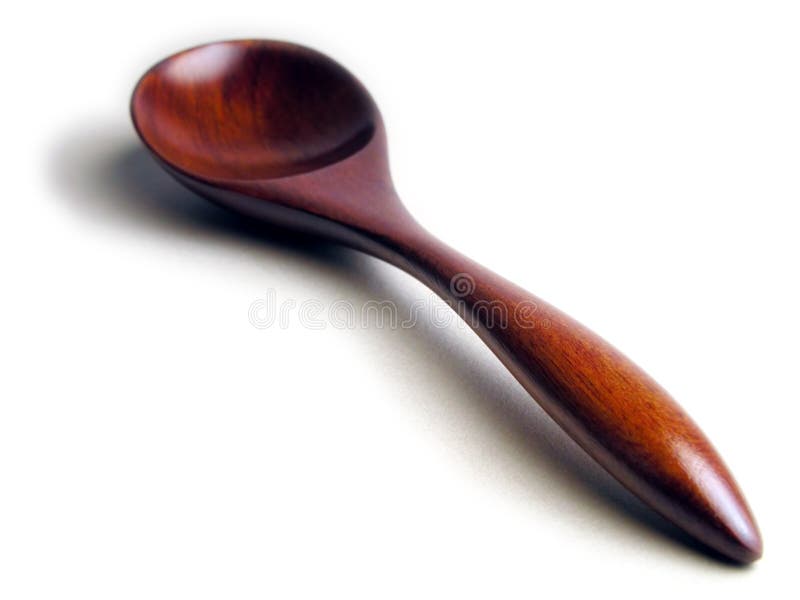

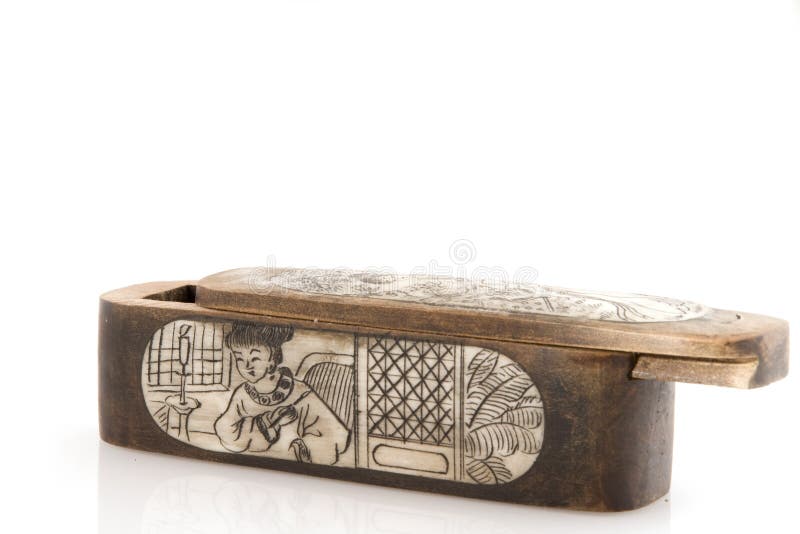

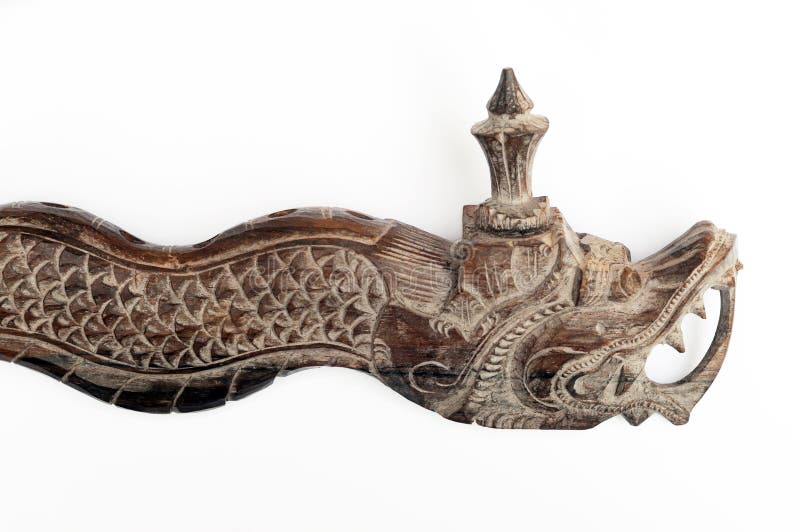


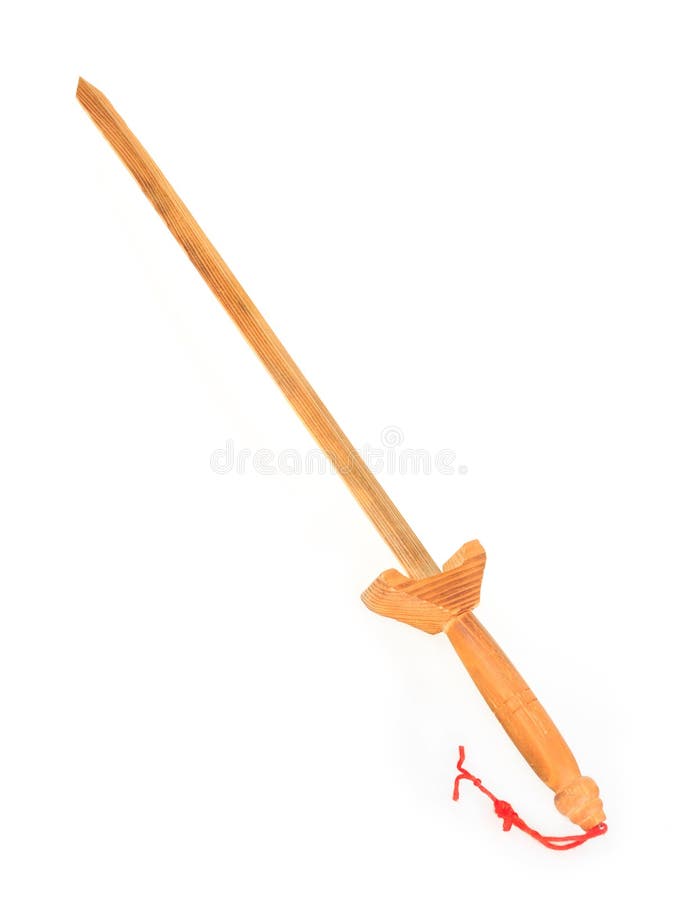


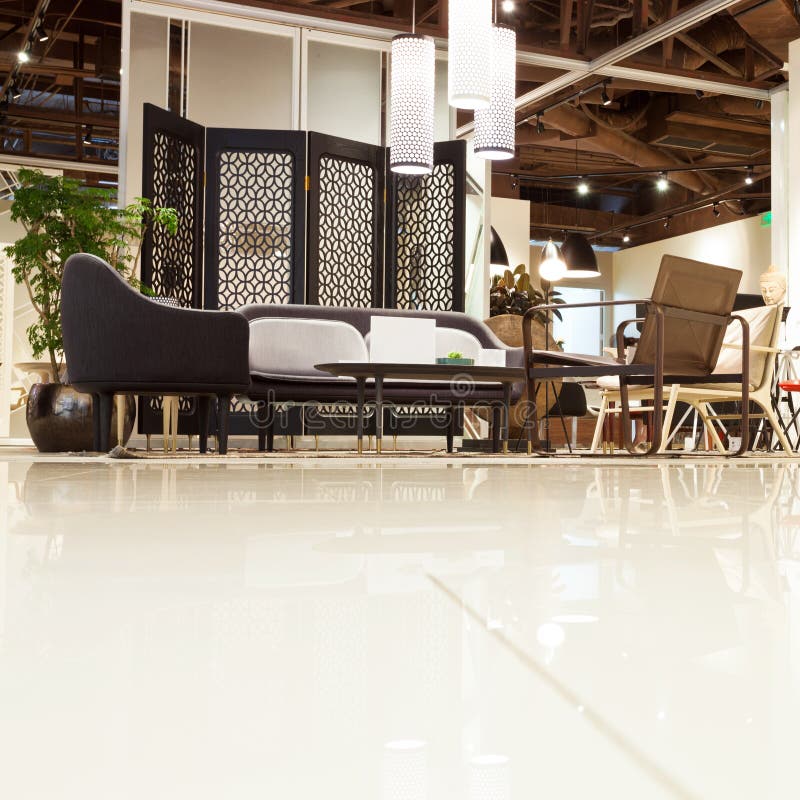
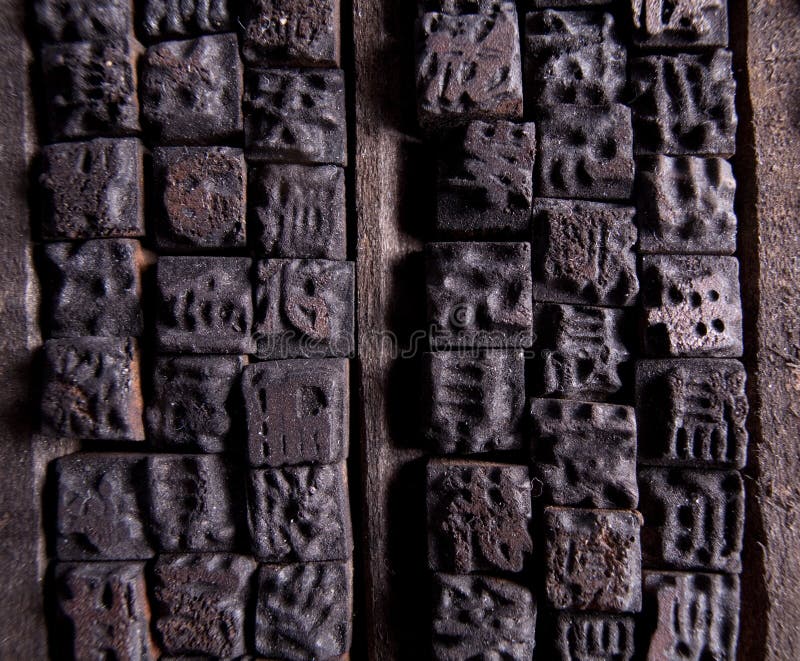

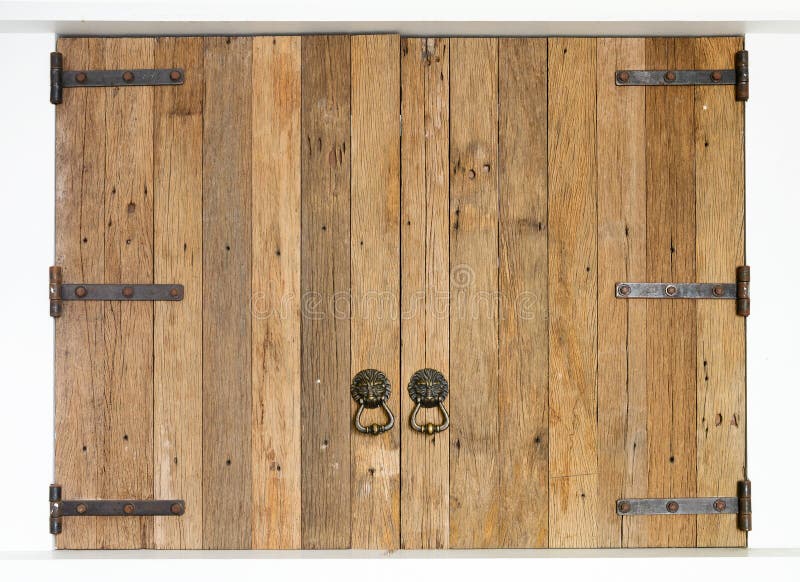



 +886-2-8978-1616
+886-2-8978-1616 +886-2-2078-5115
+886-2-2078-5115






