The main form of Tibet traditional residential buildings are, indeed, the real countinghouse Ganlan architecture etc.. Its characteristics are: indoor space is low, more than 3 meters in the following: the wall is thick, thin, small windows and doors, the structure is stable; more use of wood structure framework: roof to flat top. Most of the stone masonry wall blockhouse. The stone was battered, doors and windows are very small, poor ventilation and lighting. Flat, heavy and firm. General 2-3 is the bottom layer, and storage of forage livestock circle, and living in the temple note or 3 layers.
圖片編號:
90167422
拍攝者:
Yaclan
點數下載
| 授權類型 | 尺寸 | 像素 | 格式 | 點數 | |
|---|---|---|---|---|---|
| 標準授權 | XS | 480 x 416 | JPG | 13 | |
| 標準授權 | S | 800 x 694 | JPG | 15 | |
| 標準授權 | M | 1859 x 1612 | JPG | 18 | |
| 標準授權 | L | 2401 x 2082 | JPG | 20 | |
| 標準授權 | XL | 3037 x 2633 | JPG | 22 | |
| 標準授權 | MAX | 5438 x 4716 | JPG | 23 | |
| 標準授權 | TIFF | 7690 x 6669 | TIF | 39 | |
| 進階授權 | WEL | 5438 x 4716 | JPG | 88 | |
| 進階授權 | PEL | 5438 x 4716 | JPG | 88 | |
| 進階授權 | UEL | 5438 x 4716 | JPG | 88 |
XS
S
M
L
XL
MAX
TIFF
WEL
PEL
UEL
| 標準授權 | 480 x 416 px | JPG | 13 點 |
| 標準授權 | 800 x 694 px | JPG | 15 點 |
| 標準授權 | 1859 x 1612 px | JPG | 18 點 |
| 標準授權 | 2401 x 2082 px | JPG | 20 點 |
| 標準授權 | 3037 x 2633 px | JPG | 22 點 |
| 標準授權 | 5438 x 4716 px | JPG | 23 點 |
| 標準授權 | 7690 x 6669 px | TIF | 39 點 |
| 進階授權 | 5438 x 4716 px | JPG | 88 點 |
| 進階授權 | 5438 x 4716 px | JPG | 88 點 |
| 進階授權 | 5438 x 4716 px | JPG | 88 點 |

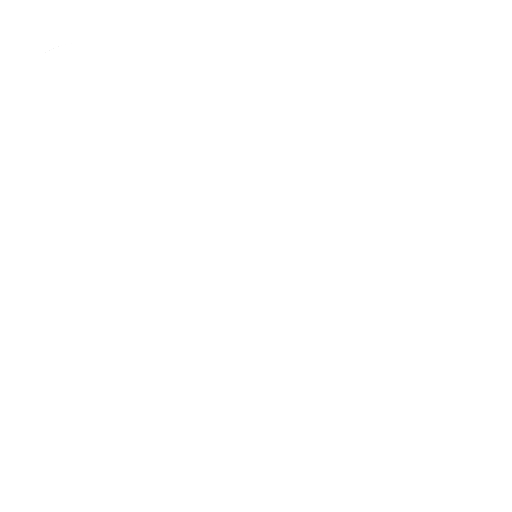












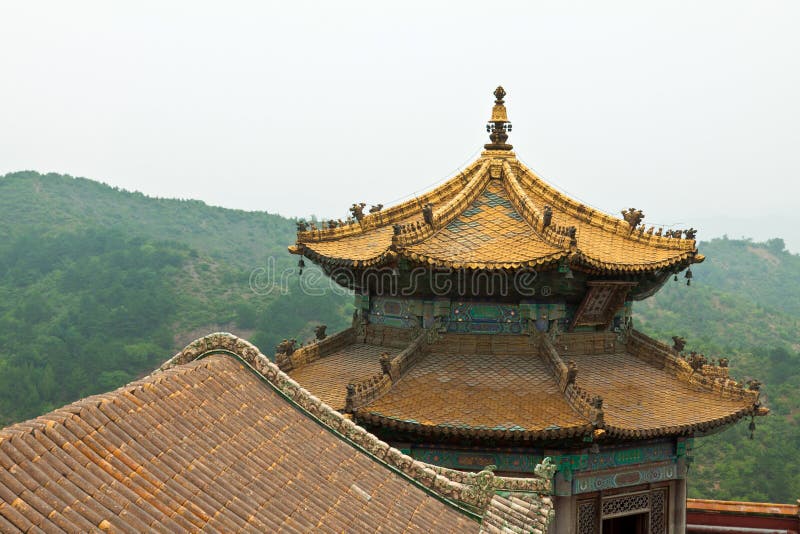

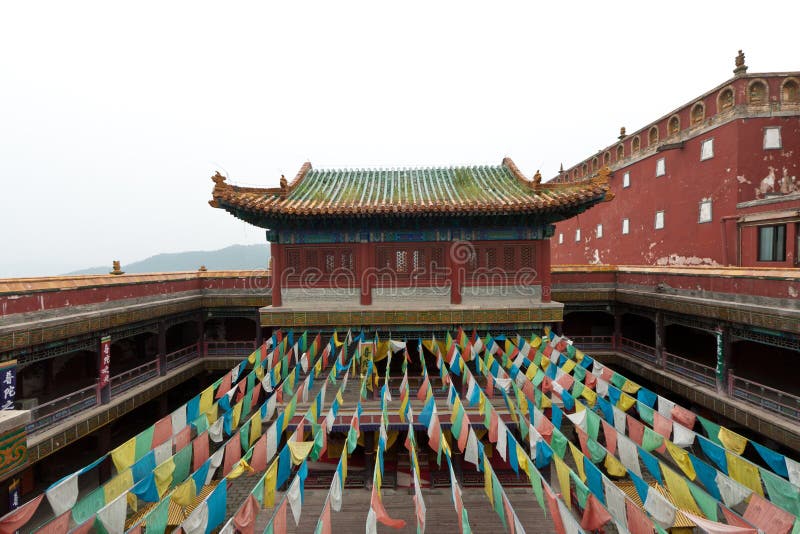







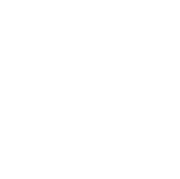
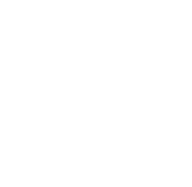
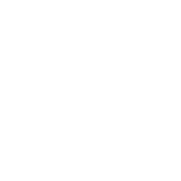
 +886-2-8978-1616
+886-2-8978-1616 +886-2-2078-5115
+886-2-2078-5115






